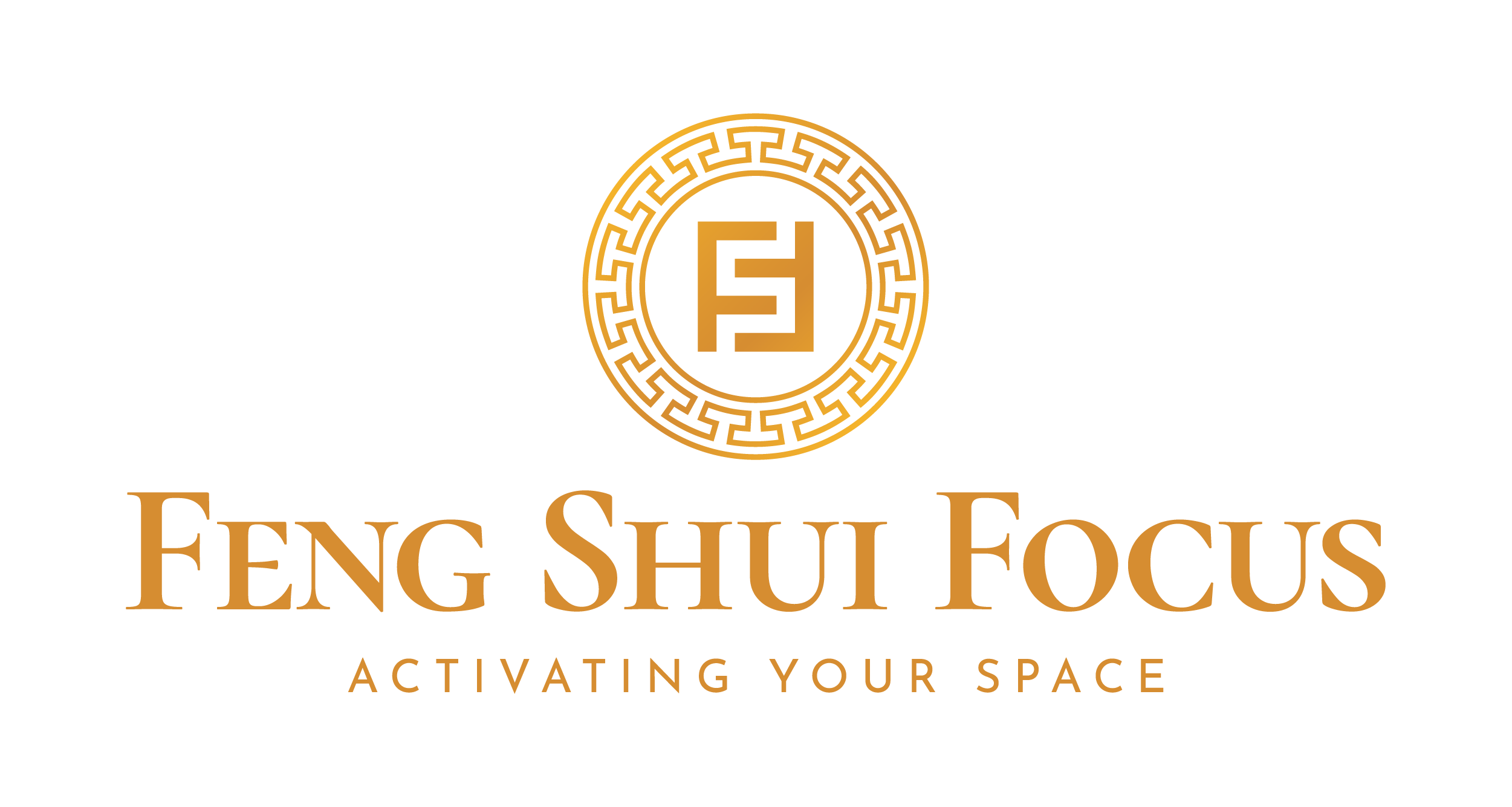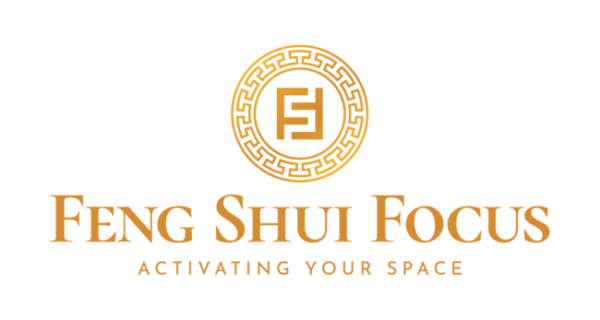It does not happen often that I am invited to give Feng Shui advice for one of my favourite furniture shops in Singapore. So of course I answered with an enthusiastic “Yes” when Geri, the owner of Originals Furniture, called me and asked if I could look at the Feng Shui for their new furniture showroom, which she had just rented in addition to the existing showroom in the Sime Darby Building on Dunearn Road.
When I visited Originals a few days later, the renovation works had already started. I discussed the design plans with the General Manager and I was pleased to see that many of their plans worked very well from a Feng Shui point of view.

The Main Design Features
A Wooden Platform to add Dimension
One of the main design features was going to be a wooden platform at the back of the showroom. This was going to create an opportunity to slightly elevate the display items here, adding an extra dimension. After taking the compass directions I found out that his was an excellent plan, seeing that the platform will fall into the SE and SOUTH sectors which both greatly benefit from wood element, strengthening the “Wealth and Prosperity” area (SE) and activating the “Fame and Recognition” sector (SOUTH) respectively.

Connecting the two Showrooms
The new showroom is located further down on the other side of the corridor, hence connecting this with the existing showroom is another priority. Luckily, the existing entrance door lines up well with the back door of the existing showroom so this has been revamped too and visitors can walk seamlessly from one to the other.
This entrance area (in the new showroom) falls into the WEST sector, which means that it will benefit from metal and earth colours and elements. This has been very nicely furnished accordingly and looks very inviting.
 |
 |
New Main Entrance to the New Showroom
The main entrance of the new showroom is going to be located at the back of the building, which opens to the car park outside the neighbouring Cold Storage supermarket. This is a major positive (!) change as the previous shop did not have any natural light. This area was going to showcase the new outdoor furniture range. Much of this furniture is made of powder-coated aluminium, so again this is a perfect match – and very inviting too, being located at the new entrance door from the car park.
This area falls into the North sector and metal is the ideal element to have here, as metal produces water, the element of the North. Additional colour elements in hues of blue are of course also very favourable here.
To create a most auspicious energy flow in this area, I also highly recommended to install a water feature in the North corner near the entrance. This is important because we are talking about the main entrance to the new showroom. And I must say I LOVE how the design team at Originals has translated my suggestion into reality!

Instead of installing a “real” water feature, they opted for a large water picture, which is the next best option. It surely makes for a stunning entrance!

Making Sure the Staff are Happy
Much thought has gone into the positioning of the sales desk. This should ideally be in a “command position” from which staff have a good overview of the whole showroom while being supported and protected by a wall at the back.
Here too, the suggestion of the design team at Originals turned out to be an excellent solution: Positioned in the SW/West sectors of the new showroom, this falls into the “Relationship” (SW) and “Creativity” (West) areas when looking at the Eight Aspirations Formula of Feng Shui, and into the “Personal Growth” (SW) and “Health” (West) sectors when looking at the Eight Mansions formula. This will truly influence staff performance in the best possible way.

It is interesting to note that the sales desk in the new showroom is facing NE, which is a direction of the “West Group”, whereas the sales desk in the existing showroom is facing SE, a direction of the “East Group”. This prompted me to create a table of the good and bad directions of all eight sales staff, including the two GMs, which showed that four staff belong to the West Group and four staff belong to the East Group. What a wonderful balance! I’m sure you will know what comes next: I suggested that the West Group staff should work predominantly in the new showroom while the East Group staff are better placed in the existing showroom.
 By considering the staff’s auspicious directions and placing them in the auspicious sectors of the premises you are tapping the best possible Feng Shui energy, leading to:
By considering the staff’s auspicious directions and placing them in the auspicious sectors of the premises you are tapping the best possible Feng Shui energy, leading to:
- good relationships
- a positive work attitude (and less absenteism)
- improved staff performance
- increased productivity
- a high level of creativity
- improved staff retention
Aren’t these the cornerstones of a successful business?
A few months later I met up with Geri and I was delighted to hear her positive feedback. There is always a certain risk factor when you expand your business and Geri has no regrets. She is extremely pleased with how the new showroom turned out and she confirmed that it was a good business decision to make. I also had the opportunity to chat with some of the sales staff, who showed a lot of enthusiasm for their new surroundings.


If you are interested in Feng Shui Tips for your business or workplace please reach out to me here.

